Technology
Bronx Community Center Design Combines Functionality and Aesthetics
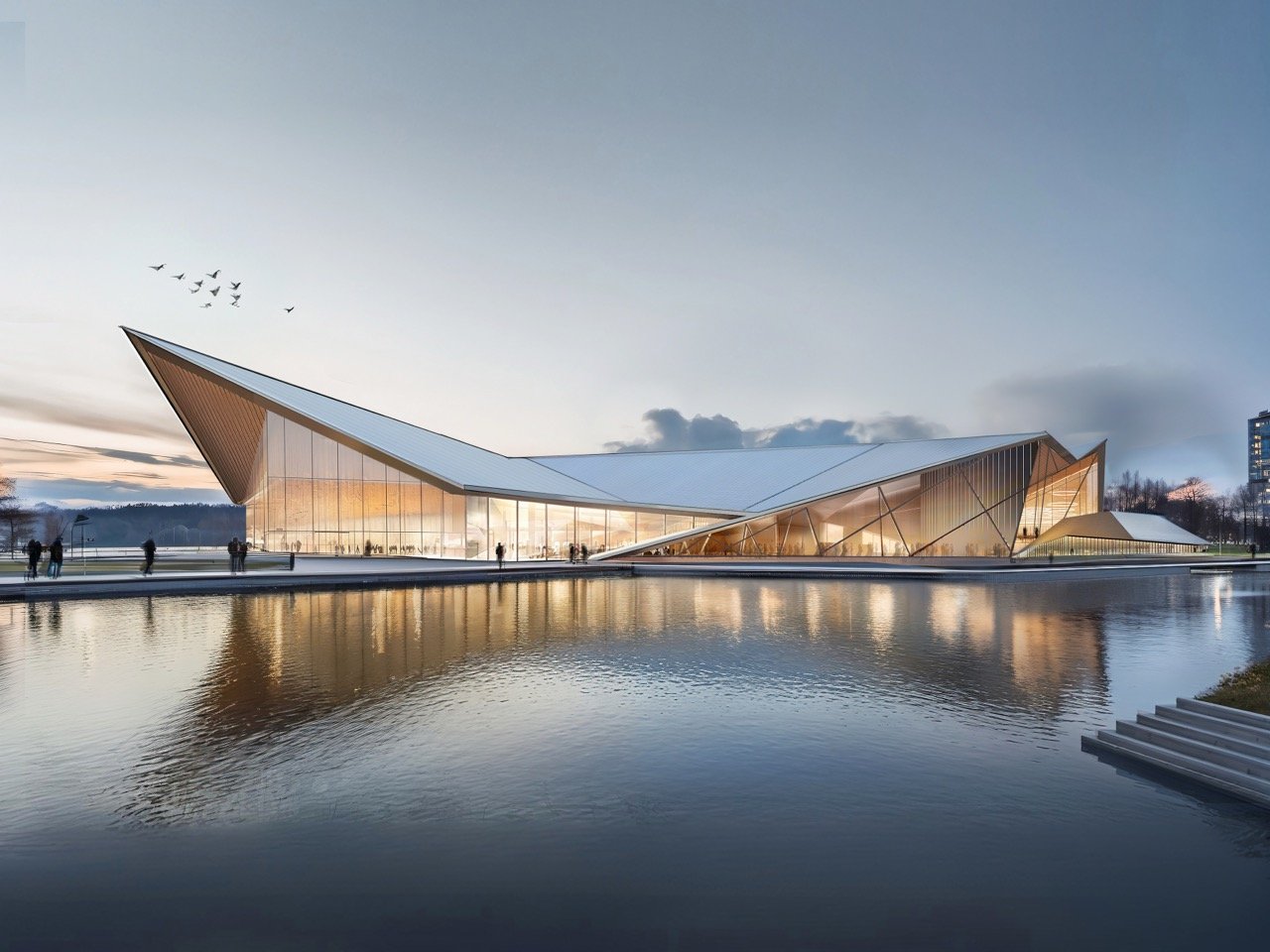
A groundbreaking architectural proposal in the Bronx has garnered attention for its innovative design. Xuechen Chen‘s “The Folding Boat Community Center” recently won an A’ Design Award in the Idea and Conceptual Design category. This ambitious project aims to create a multifunctional space along the shore of the Harlem River, integrating a rowing facility, a small library, and a sport rowing museum within a cohesive structure.
The challenge in this design lies in the fundamentally different spatial needs of the three programs. Traditional community centers often feature generic multi-purpose rooms, but Chen’s approach addresses the specific requirements of each function. The proposed center spans 18,000 square feet and employs a folded metal roof that not only reflects the site’s varied topography but also organizes the interior space effectively.
The location is positioned between historic and modern districts of the Bronx, with sloping terrain along the waterfront. Chen’s design embraces this landscape rather than viewing it as a limitation. The folded geometry of the building mimics the natural slopes, allowing for distinct programmatic zones without the need for disjointed spaces. Rowing facilities require significant height and clear circulation for equipment. In contrast, libraries necessitate a sense of intimacy and acoustic separation, while museums demand flexible exhibit areas and controlled lighting.
Strong engineering principles underpin the project, ensuring that the complex roof geometry accommodates the unique demands of each area. The folds create spatial differentiation while maintaining a unified structure. Chen’s innovative design not only enhances aesthetics but also optimizes functionality, addressing the needs of diverse users.
The choice of materials further reflects the practical considerations of waterfront architecture. Metal is utilized for structural continuity, providing durability against the elements. Glass elements open up sightlines to the river, flooding the interior with natural light, while wooden panels offer warmth and sound absorption in library spaces. This combination of materials responds directly to functional requirements rather than aesthetic whims.
Chen’s design is not merely a visual concept; it operates on multiple scales and considers various experiential conditions. The folded surfaces influence light distribution, acoustics, structural load paths, and movement patterns within the center. Achieving alignment among these factors requires meticulous engineering, distinguishing architecture from mere artistry.
While the project remains unbuilt, the detailed proposal suggests a deep understanding of the complexities involved in translating innovative designs into physical structures. The folded metal roofs must be carefully engineered to manage water drainage and withstand environmental challenges, such as wind exposure and humidity. Similarly, the glass must be designed to prevent condensation, and wood panels require ventilation strategies in humid settings.
In summary, Xuechen Chen‘s “The Folding Boat Community Center” represents a thoughtful exploration of architectural design that harmonizes functionality with its environment. By addressing the spatial needs of its diverse programs, the project sets a new standard for community centers, paving the way for future innovations in urban architecture.
-

 Education3 months ago
Education3 months agoBrandon University’s Failed $5 Million Project Sparks Oversight Review
-

 Science4 months ago
Science4 months agoMicrosoft Confirms U.S. Law Overrules Canadian Data Sovereignty
-
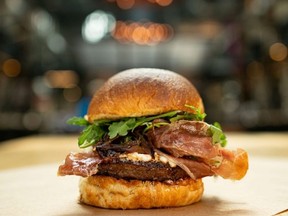
 Lifestyle3 months ago
Lifestyle3 months agoWinnipeg Celebrates Culinary Creativity During Le Burger Week 2025
-

 Health4 months ago
Health4 months agoMontreal’s Groupe Marcelle Leads Canadian Cosmetic Industry Growth
-

 Science4 months ago
Science4 months agoTech Innovator Amandipp Singh Transforms Hiring for Disabled
-

 Technology4 months ago
Technology4 months agoDragon Ball: Sparking! Zero Launching on Switch and Switch 2 This November
-
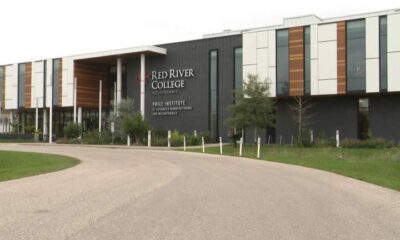
 Education4 months ago
Education4 months agoRed River College Launches New Programs to Address Industry Needs
-

 Technology4 months ago
Technology4 months agoGoogle Pixel 10 Pro Fold Specs Unveiled Ahead of Launch
-

 Business3 months ago
Business3 months agoRocket Lab Reports Strong Q2 2025 Revenue Growth and Future Plans
-

 Technology2 months ago
Technology2 months agoDiscord Faces Serious Security Breach Affecting Millions
-

 Education4 months ago
Education4 months agoAlberta Teachers’ Strike: Potential Impacts on Students and Families
-
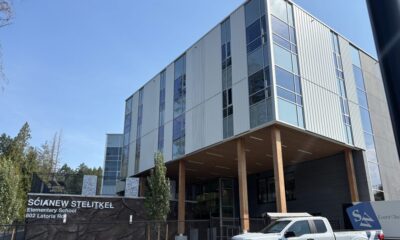
 Education3 months ago
Education3 months agoNew SĆIȺNEW̱ SṮEȽIṮḴEȽ Elementary Opens in Langford for 2025/2026 Year
-

 Science4 months ago
Science4 months agoChina’s Wukong Spacesuit Sets New Standard for AI in Space
-
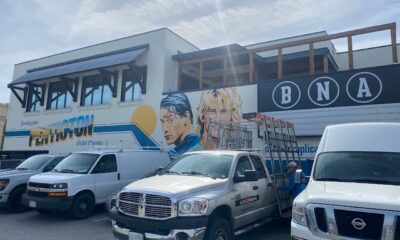
 Business4 months ago
Business4 months agoBNA Brewing to Open New Bowling Alley in Downtown Penticton
-

 Business4 months ago
Business4 months agoNew Estimates Reveal ChatGPT-5 Energy Use Could Soar
-

 Technology4 months ago
Technology4 months agoWorld of Warcraft Players Buzz Over 19-Quest Bee Challenge
-

 Business4 months ago
Business4 months agoDawson City Residents Rally Around Buy Canadian Movement
-
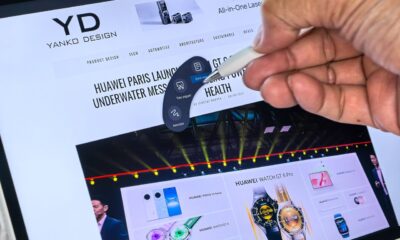
 Technology2 months ago
Technology2 months agoHuawei MatePad 12X Redefines Tablet Experience for Professionals
-

 Technology4 months ago
Technology4 months agoFuture Entertainment Launches DDoD with Gameplay Trailer Showcase
-

 Top Stories3 months ago
Top Stories3 months agoBlue Jays Shift José Berríos to Bullpen Ahead of Playoffs
-

 Technology4 months ago
Technology4 months agoGlobal Launch of Ragnarok M: Classic Set for September 3, 2025
-
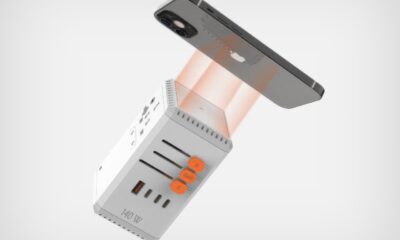
 Technology4 months ago
Technology4 months agoInnovative 140W GaN Travel Adapter Combines Power and Convenience
-

 Science4 months ago
Science4 months agoXi Labs Innovates with New AI Operating System Set for 2025 Launch
-

 Technology4 months ago
Technology4 months agoNew IDR01 Smart Ring Offers Advanced Sports Tracking for $169










