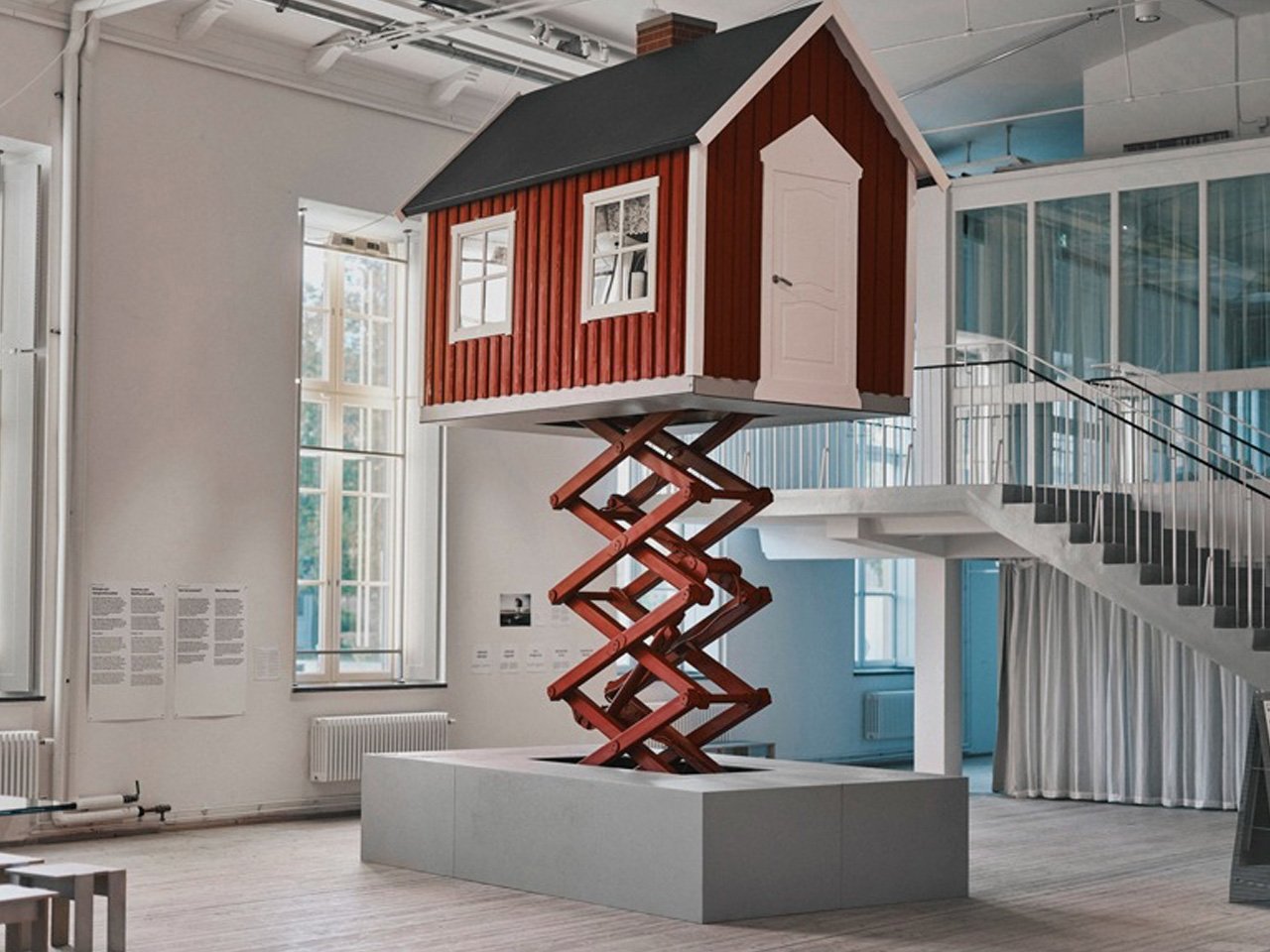Technology
Swedish Architect Unveils Lift House to Combat Flooding Threats

Swedish architect Ulf Mejergren has introduced an innovative response to climate challenges with the unveiling of the Lift House, a compact red cottage designed to rise 20 feet on a mobile scissor lift. This striking structure, currently exhibited at ArkDes in Stockholm as part of the “Beredd (Ready)” exhibition, serves both as a functional prototype and a conceptual exploration of adaptive housing amid rising flood risks.
Mejergren’s design addresses urgent questions surrounding emergency preparedness and climate adaptation. “In an era of increasing downpours, record rainfall, and sudden weather shifts, the work explores what it means to live in a state of constant emergency,” he stated. The Lift House challenges traditional notions of shelter, prompting reflections on what belongings we prioritize and how we can adapt when the ground beneath us becomes unreliable.
Innovative Design and Engineering
The Lift House juxtaposes a traditional Swedish cottage aesthetic with modern engineering. It features a gabled roof and wooden panel cladding, all mounted on an industrial scissor lift painted in a classic Swedish red. This combination creates a dialogue between comfort and functionality, while the design’s material efficiency is evident in its thoughtful construction.
Each component is meticulously calculated due to the lift’s weight limit of just 227 kilograms. Elements like the simplified chimney made from CNC-cut MDF and minimal interior furnishings are strategically chosen to ensure structural balance and stability. Delicate lace curtains add a touch of domesticity to a structure primarily intended for emergency situations.
Addressing Climate Challenges
Research from Linköping University informs the Lift House’s response to climate risks, exploring three conventional strategies: protection, adaptation, and retreat. Mejergren introduces a fourth approach—temporary retreat—allowing for greater flexibility when faced with extreme weather. By elevating above flood waters and relocating as needed, the Lift House exemplifies security through mobility rather than static defenses.
The urgency of this project aligns with increasing climate-related displacements and evacuations. Architects globally are re-examining their assumptions about the permanence of structures. Mejergren’s design sidesteps traditional debates about fortifying infrastructure or planned retreat, proposing instead a solution that rises to meet environmental challenges.
The Lift House has gained significant international attention, with features in platforms like DesignBoom and Good Good Good, emphasizing its relevance in global discussions on climate adaptation.
Beyond its exhibition, the Lift House provokes critical thought regarding the future of domestic architecture in an unpredictable world. While the current model is not intended for everyday living, it encourages architects and policymakers to envision new forms of resilience. As society grapples with the inadequacies of permanent solutions, Mejergren’s mobile refuge suggests that our homes may need to adapt, embracing uncertainty instead of resisting it.
The Lift House will be on display at ArkDes until November 2, 2023, inviting visitors to reflect on how adaptability could redefine our approach to housing in a changing climate.
-

 Education4 months ago
Education4 months agoBrandon University’s Failed $5 Million Project Sparks Oversight Review
-

 Science5 months ago
Science5 months agoMicrosoft Confirms U.S. Law Overrules Canadian Data Sovereignty
-

 Lifestyle4 months ago
Lifestyle4 months agoWinnipeg Celebrates Culinary Creativity During Le Burger Week 2025
-

 Health5 months ago
Health5 months agoMontreal’s Groupe Marcelle Leads Canadian Cosmetic Industry Growth
-

 Science5 months ago
Science5 months agoTech Innovator Amandipp Singh Transforms Hiring for Disabled
-

 Technology5 months ago
Technology5 months agoDragon Ball: Sparking! Zero Launching on Switch and Switch 2 This November
-

 Education5 months ago
Education5 months agoNew SĆIȺNEW̱ SṮEȽIṮḴEȽ Elementary Opens in Langford for 2025/2026 Year
-

 Education5 months ago
Education5 months agoRed River College Launches New Programs to Address Industry Needs
-

 Business4 months ago
Business4 months agoRocket Lab Reports Strong Q2 2025 Revenue Growth and Future Plans
-

 Technology5 months ago
Technology5 months agoGoogle Pixel 10 Pro Fold Specs Unveiled Ahead of Launch
-

 Top Stories4 weeks ago
Top Stories4 weeks agoCanadiens Eye Elias Pettersson: What It Would Cost to Acquire Him
-

 Technology3 months ago
Technology3 months agoDiscord Faces Serious Security Breach Affecting Millions
-

 Education5 months ago
Education5 months agoAlberta Teachers’ Strike: Potential Impacts on Students and Families
-

 Business1 month ago
Business1 month agoEngineAI Unveils T800 Humanoid Robot, Setting New Industry Standards
-

 Business5 months ago
Business5 months agoBNA Brewing to Open New Bowling Alley in Downtown Penticton
-

 Science5 months ago
Science5 months agoChina’s Wukong Spacesuit Sets New Standard for AI in Space
-

 Lifestyle3 months ago
Lifestyle3 months agoCanadian Author Secures Funding to Write Book Without Financial Strain
-

 Business5 months ago
Business5 months agoNew Estimates Reveal ChatGPT-5 Energy Use Could Soar
-

 Business5 months ago
Business5 months agoDawson City Residents Rally Around Buy Canadian Movement
-

 Business3 months ago
Business3 months agoHydro-Québec Espionage Trial Exposes Internal Oversight Failures
-

 Technology5 months ago
Technology5 months agoFuture Entertainment Launches DDoD with Gameplay Trailer Showcase
-

 Top Stories4 months ago
Top Stories4 months agoBlue Jays Shift José Berríos to Bullpen Ahead of Playoffs
-

 Technology5 months ago
Technology5 months agoWorld of Warcraft Players Buzz Over 19-Quest Bee Challenge
-

 Top Stories3 months ago
Top Stories3 months agoPatrik Laine Struggles to Make Impact for Canadiens Early Season










