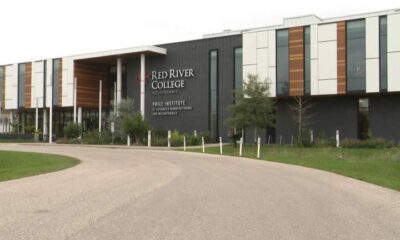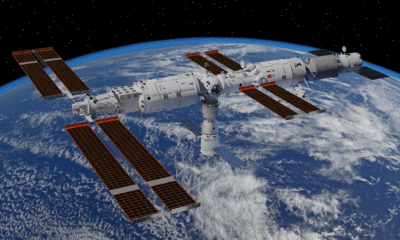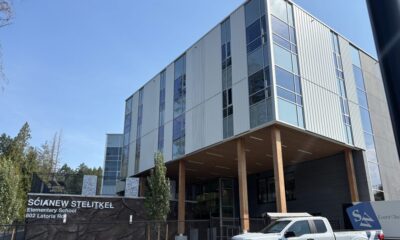Technology
National Geographic Photographer’s Brutalist Sanctuary Hits Market

A unique architectural vision in Atenas, Costa Rica, is now on the market for $2.195 million. Designed by National Geographic photographer John Dessarzin in collaboration with renowned Costa Rican architect Jaime Rouillon, this Brutalist compound offers a striking blend of form and function, emphasizing the natural landscape while prioritizing structural integrity.
Situated on a cliff adjacent to a protected bird sanctuary, the residence, built in 2017, features a two-bedroom main house and three guest villas. The design rejects traditional neoclassical styles prevalent in the region, opting instead for raw materials such as concrete, steel, and glass. This approach creates a permanent viewfinder for the surrounding jungle, allowing for uninterrupted immersion in nature.
Architectural Integrity Amidst Nature
Rouillon’s design philosophy emphasizes “honesty to materials,” which is evident in the absence of wood in the construction. The choice for exclusively using poured concrete, metals, and glass addresses the seismic risks associated with Costa Rica’s location on the Pacific Ring of Fire. The main house is anchored to the cliff face by shear walls, designed to absorb seismic movements rather than resist them. The cantilevered upper level, which contains the primary living spaces and an infinity pool, appears to float effortlessly above the hillside.
This design creates a striking visual contrast, with exposed concrete weathering over time, while the glass façade dissolves the boundaries between indoor and outdoor spaces. Each element serves a structural purpose without unnecessary embellishments, reinforcing the idea that this residence is less about aesthetic decoration and more about functionality and sensory engagement.
Innovative Living Spaces and Income Potential
The main house is organized into two distinct zones: an upstairs primary suite and a downstairs guest suite, along with a dedicated office studio that previously supported Dessarzin’s photography work. The upper level opens to a patio and infinity pool, designed to maximize views while ensuring privacy from neighboring properties. Each transition between levels provides new perspectives on the lush canopy and expansive valley below.
Dessarzin has also included three guest villas to accommodate Airbnb operations. These villas comprise a three-bedroom unit for families, a studio villa for couples, and a compact one-bedroom casita for solo travelers. The design of the villas promotes privacy, allowing guests to enjoy the natural surroundings without disturbing one another.
This fragmented approach to the layout enhances the feeling of inhabiting the terrain itself rather than a conventional building. The pathways and terraces create a loose network, encouraging exploration rather than following a prescribed route.
Dessarzin’s expertise as a photographer informs the spatial organization of the compound. Each window acts as a framing device, isolating elements of the landscape, such as specific trees or sections of sky. The infinity pool extends the visual plane toward the horizon, enhancing the perception of depth. Rouillon’s horizontal roof planes further guide the eye outward, reinforcing the connection between the interior spaces and the stunning natural surroundings.
As Dessarzin prepares to move to Portugal, he faces the challenge of transitioning the property from a personal sanctuary to a market commodity. This shift raises questions about the ability of such a uniquely tailored architectural vision to maintain its integrity under new ownership.
The decision to sell comes amid rising operational costs associated with managing Airbnb rentals. The maintenance requirements for an all-concrete structure in the humid tropical environment are significant, and the remote location can complicate access to necessary services. The asking price positions the property within Costa Rica’s luxury market, where distinctive architecture commands a premium.
For prospective buyers, this compound presents a rare opportunity to own a piece of architectural innovation that combines earthquake-resistant engineering, Brutalist aesthetics, and direct access to protected nature. However, the design’s complexity may present challenges for those whose tastes differ from Dessarzin’s vision.
Ultimately, the property reflects a broader trend in Atenas, which has become a desirable destination for expatriates from the United States, Canada, Germany, and the Netherlands. The region’s attractive climate, lower cost of living, and proximity to San José’s international airport and the Pacific Coast make it a popular choice among those seeking a different lifestyle. As John Dessarzin’s sanctuary enters the market, it encapsulates the intersection of art, architecture, and the natural world, inviting new occupants to engage with its unique character.
-

 Education3 months ago
Education3 months agoBrandon University’s Failed $5 Million Project Sparks Oversight Review
-

 Science4 months ago
Science4 months agoMicrosoft Confirms U.S. Law Overrules Canadian Data Sovereignty
-

 Lifestyle3 months ago
Lifestyle3 months agoWinnipeg Celebrates Culinary Creativity During Le Burger Week 2025
-

 Health4 months ago
Health4 months agoMontreal’s Groupe Marcelle Leads Canadian Cosmetic Industry Growth
-

 Technology3 months ago
Technology3 months agoDragon Ball: Sparking! Zero Launching on Switch and Switch 2 This November
-

 Science4 months ago
Science4 months agoTech Innovator Amandipp Singh Transforms Hiring for Disabled
-

 Education3 months ago
Education3 months agoRed River College Launches New Programs to Address Industry Needs
-

 Technology4 months ago
Technology4 months agoGoogle Pixel 10 Pro Fold Specs Unveiled Ahead of Launch
-

 Business3 months ago
Business3 months agoRocket Lab Reports Strong Q2 2025 Revenue Growth and Future Plans
-

 Technology2 months ago
Technology2 months agoDiscord Faces Serious Security Breach Affecting Millions
-

 Education3 months ago
Education3 months agoAlberta Teachers’ Strike: Potential Impacts on Students and Families
-

 Science3 months ago
Science3 months agoChina’s Wukong Spacesuit Sets New Standard for AI in Space
-

 Education3 months ago
Education3 months agoNew SĆIȺNEW̱ SṮEȽIṮḴEȽ Elementary Opens in Langford for 2025/2026 Year
-

 Technology4 months ago
Technology4 months agoWorld of Warcraft Players Buzz Over 19-Quest Bee Challenge
-

 Business4 months ago
Business4 months agoNew Estimates Reveal ChatGPT-5 Energy Use Could Soar
-

 Business3 months ago
Business3 months agoDawson City Residents Rally Around Buy Canadian Movement
-

 Technology2 months ago
Technology2 months agoHuawei MatePad 12X Redefines Tablet Experience for Professionals
-

 Business3 months ago
Business3 months agoBNA Brewing to Open New Bowling Alley in Downtown Penticton
-

 Technology4 months ago
Technology4 months agoFuture Entertainment Launches DDoD with Gameplay Trailer Showcase
-

 Technology4 months ago
Technology4 months agoGlobal Launch of Ragnarok M: Classic Set for September 3, 2025
-

 Technology4 months ago
Technology4 months agoInnovative 140W GaN Travel Adapter Combines Power and Convenience
-

 Science4 months ago
Science4 months agoXi Labs Innovates with New AI Operating System Set for 2025 Launch
-

 Top Stories2 months ago
Top Stories2 months agoBlue Jays Shift José Berríos to Bullpen Ahead of Playoffs
-

 Technology4 months ago
Technology4 months agoNew IDR01 Smart Ring Offers Advanced Sports Tracking for $169










