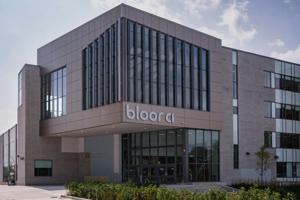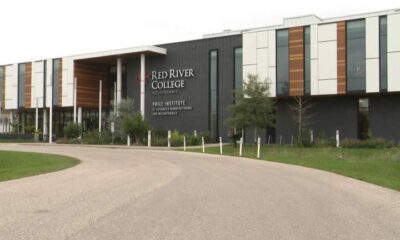Education
Bloor Collegiate Institute Opens as TDSB’s First New High School in Six Years

The newly rebuilt Bloor Collegiate Institute officially opened its doors last week, marking the Toronto District School Board’s (TDSB) first new secondary school in six years. After a lengthy construction process costing $55.7 million, the school is now home to over 900 students who are already exploring the modern facilities designed to support contemporary education.
Principal architect Rochelle Moncarz from Snyder Architects expressed her satisfaction as students began to occupy the spaces she had envisioned. “They are inhabiting it in the ways we envisioned — for the most part,” she noted, observing the transformation of what was once an empty shell into a vibrant learning environment. The new structure replaces the previous building, which had stood for nearly a century, and is situated on a 2.6-acre site at the southwest corner of Dufferin and Bloor streets.
Design and Features Reflect Modern Educational Needs
The design of the new school emphasizes flexibility and collaboration, which Moncarz highlighted as key considerations in the planning process. The 125,000 square feet facility includes a variety of innovative spaces, such as classrooms equipped with movable desks, advanced technology, and outdoor terraces for additional learning opportunities.
In addition to traditional classrooms, the building houses specialized areas, including a culinary arts classroom, a visual arts studio with a kiln, and a robotics lab. Moncarz explained the intention behind the layout: “You need gathering spaces, not programmed but allowing for informal use.” This approach aims to foster a community atmosphere among students and teachers alike.
The atrium serves as a central gathering place, combining elements of an auditorium and cafeteria. It features raked seating and a double-sided stage that opens to a performing arts classroom. An Indigenous artist has been commissioned to create a mural in this space, which Moncarz described as “the heart of the school.”
Community Integration and Future Vision
The school’s location and design are part of a larger redevelopment project that includes residential towers, affordable housing, and a new public park. Principal Janice Gladstone emphasized the importance of creating a cohesive and forward-looking educational environment. “The old school was disjointed; it wasn’t a planned school. This is a beautiful cohesive design,” she said.
While some challenges remain, such as accommodating larger class sizes—one teacher expressed concerns over fitting 42 students in her new classroom—Gladstone is optimistic about the opportunities the new facility presents. “I’m excited to see how teachers can make best use of a clean slate,” she remarked.
The school also retains elements of its history, incorporating original art deco signage and color schemes of maroon and gold into the design. As Bloor CI prepares to celebrate its 100th anniversary in October, the new building symbolizes a commitment to evolving educational standards while honoring its storied past.
As Bloor Collegiate Institute embarks on this new chapter, it stands as a testament to the TDSB’s dedication to providing students with modern, accessible learning environments. With a vision for the next century, the school aims to maintain its reputation as a leader in education within the Toronto community.
-

 Lifestyle2 weeks ago
Lifestyle2 weeks agoWinnipeg Celebrates Culinary Creativity During Le Burger Week 2025
-

 Science4 weeks ago
Science4 weeks agoMicrosoft Confirms U.S. Law Overrules Canadian Data Sovereignty
-

 Education3 weeks ago
Education3 weeks agoRed River College Launches New Programs to Address Industry Needs
-

 Technology3 weeks ago
Technology3 weeks agoDragon Ball: Sparking! Zero Launching on Switch and Switch 2 This November
-

 Science4 weeks ago
Science4 weeks agoTech Innovator Amandipp Singh Transforms Hiring for Disabled
-

 Technology4 weeks ago
Technology4 weeks agoWorld of Warcraft Players Buzz Over 19-Quest Bee Challenge
-

 Technology4 weeks ago
Technology4 weeks agoGoogle Pixel 10 Pro Fold Specs Unveiled Ahead of Launch
-

 Science3 weeks ago
Science3 weeks agoChina’s Wukong Spacesuit Sets New Standard for AI in Space
-

 Science4 weeks ago
Science4 weeks agoXi Labs Innovates with New AI Operating System Set for 2025 Launch
-

 Technology4 weeks ago
Technology4 weeks agoNew IDR01 Smart Ring Offers Advanced Sports Tracking for $169
-

 Technology4 weeks ago
Technology4 weeks agoGlobal Launch of Ragnarok M: Classic Set for September 3, 2025
-

 Technology4 weeks ago
Technology4 weeks agoFuture Entertainment Launches DDoD with Gameplay Trailer Showcase
-

 Technology4 weeks ago
Technology4 weeks agoInnovative 140W GaN Travel Adapter Combines Power and Convenience
-

 Technology4 weeks ago
Technology4 weeks agoHumanoid Robots Compete in Hilarious Debut Games in Beijing
-

 Business4 weeks ago
Business4 weeks agoNew Estimates Reveal ChatGPT-5 Energy Use Could Soar
-

 Science4 weeks ago
Science4 weeks agoNew Precision Approach to Treating Depression Tailors Care to Patients
-

 Health4 weeks ago
Health4 weeks agoGiant Boba and Unique Treats Take Center Stage at Ottawa’s Newest Bubble Tea Shop
-

 Technology4 weeks ago
Technology4 weeks agoQuoted Tech Launches Back-to-School Discounts on PCs
-

 Technology4 weeks ago
Technology4 weeks agoDiscover the Relaxing Charm of Tiny Bookshop: A Cozy Gaming Escape
-

 Science4 weeks ago
Science4 weeks agoNew Study Reveals Surprising Impact of Gratitude on Helping Behaviors
-

 Technology4 weeks ago
Technology4 weeks agoBorderlands 4 Promises Massive Changes with 30 Billion Guns
-

 Lifestyle3 weeks ago
Lifestyle3 weeks agoVancouver’s Mini Mini Market Showcases Young Creatives
-

 Education3 weeks ago
Education3 weeks agoAlberta Teachers’ Strike: Potential Impacts on Students and Families
-

 Science4 weeks ago
Science4 weeks agoInfrastructure Overhaul Drives AI Integration at JPMorgan Chase










