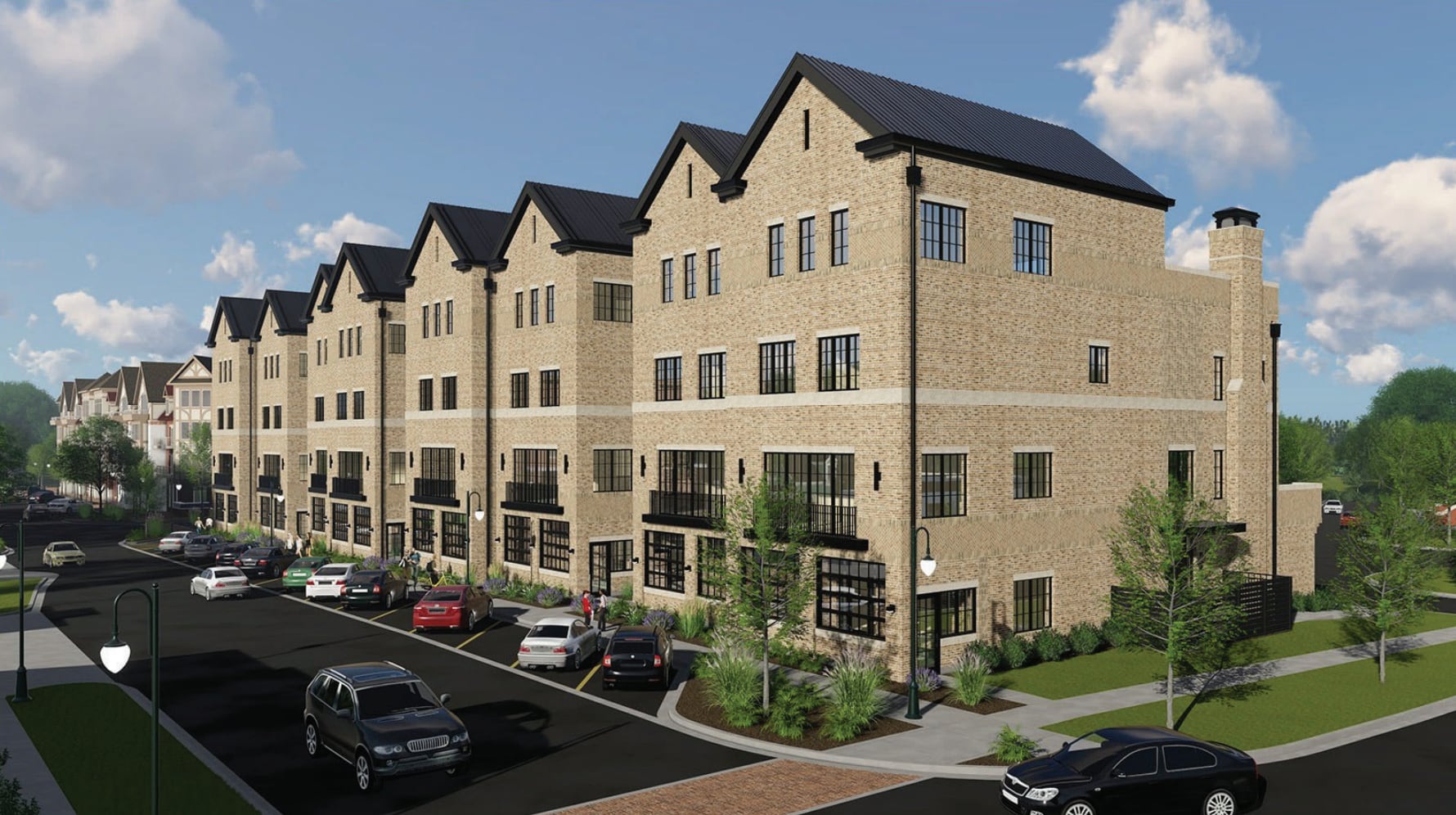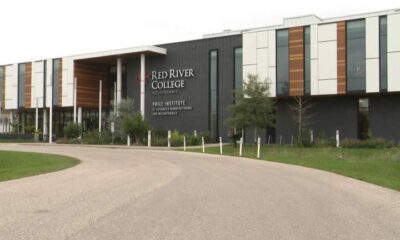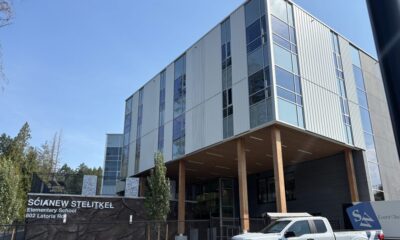Business
St. Charles Approves $1.9M Duplex Development Amid Tree Concerns

A proposed housing development in downtown St. Charles has moved closer to final approval following a positive recommendation from the city’s Planning and Development Committee. The developer, J&B Builders Inc., plans to construct an eight-unit duplex project named River 504 Rowhomes, located at the northeast corner of South First and Prairie Streets. The project will occupy the last vacant lot on South First Street and consists of four four-story buildings.
Originally designed as a mixed-use development with commercial space on the ground floor, the developers are now seeking to rezone the property to residential use. They propose an increase in the building height limit from 49 feet to 57 feet and a reduction of the required setback from 5 feet to just under 3.5 feet. Despite concerns about the removal of the commercial aspect and existing trees on the site, the committee ultimately recommended approval with a narrow 5-3 vote.
Concerns arose during the discussion regarding the shift from the original vision for the area. Alderperson Jayme Muenz expressed her reservations, stating, “There just seem to be a lot of inconsistencies from what the original vision was for the continuation of this street.” The proposed duplexes are designed to face First Street, featuring two-car garages accessed via private driveways from Limestone Drive. Each unit will have a total area of 6,226 square feet, complete with patios and rooftop terraces.
The River 504 development is the final phase of the Brownstone planned unit development, which was approved in 2001 and includes the adjacent Brownstone townhomes along the riverfront and the mixed-use Milestone Row building to the north. Plans for the new project also encompass 15 diagonal public parking spaces in front of the buildings, along with streetscape improvements and landscaping on the east side of South First Street. Additionally, developers are responsible for connecting the Prairie Street sidewalk to the riverwalk.
Each unit is projected to cost approximately $1.9 million, with developers intending to pay a fee of $14,687 in lieu of providing affordable housing units. The city’s Plan Commission had previously given a positive recommendation for the project on August 19, 2023, with conditions related to landscaping and parking.
During the recent committee meeting, Julie Salyers and Brian Buoy, representatives from J&B Builders, presented their application. To meet the Plan Commission’s conditions, the developers proposed to remove one parking space to create a landscaping island, but deemed the addition of two islands infeasible due to utility conflicts.
Several committee members voiced their preference for retaining parking over landscaping. Alderperson Ron Silkaitis strongly opposed the removal of mature trees on the site, stating, “I will not accept the removal of trees to install sewer lines.” Other council members, including David Pietryla and Bob Gehm, echoed similar sentiments regarding the importance of preserving existing trees.
In response to questions about the removal of the commercial space, Buoy explained that the original mixed-use concept was not financially viable. “The overall cost of that kind of development, with the parking garage as well as the common element, did not make the project feasible,” he noted. Alderperson Steve Weber expressed support for the residential focus, advocating for maximizing parking availability over landscaping islands.
While concerns about density and the proposed setback were raised by Muenz, Buoy indicated a strong market interest in the units priced at $1.9 million. He explained that the target demographic is likely to include individuals downsizing from larger family homes. “We have seen a lot of interest in this type of product from people moving out of a large single-family home who want to live in St. Charles,” Buoy stated.
The duplexes are planned to be constructed in two phases, with the first two buildings to be developed initially. “We will definitely be starting with two of the buildings, and dependent on how the sales go, would continue with the third and fourth thereafter,” Buoy added.
Despite the committee’s concerns surrounding tree removal, the amendment received a positive recommendation without conditions. The plans will now progress to the full City Council for potential final approval, marking a significant step towards the realization of the River 504 Rowhomes project.
-

 Education2 months ago
Education2 months agoBrandon University’s Failed $5 Million Project Sparks Oversight Review
-

 Lifestyle3 months ago
Lifestyle3 months agoWinnipeg Celebrates Culinary Creativity During Le Burger Week 2025
-

 Science3 months ago
Science3 months agoMicrosoft Confirms U.S. Law Overrules Canadian Data Sovereignty
-

 Health3 months ago
Health3 months agoMontreal’s Groupe Marcelle Leads Canadian Cosmetic Industry Growth
-

 Science3 months ago
Science3 months agoTech Innovator Amandipp Singh Transforms Hiring for Disabled
-

 Technology3 months ago
Technology3 months agoDragon Ball: Sparking! Zero Launching on Switch and Switch 2 This November
-

 Education3 months ago
Education3 months agoRed River College Launches New Programs to Address Industry Needs
-

 Technology3 months ago
Technology3 months agoGoogle Pixel 10 Pro Fold Specs Unveiled Ahead of Launch
-

 Technology1 month ago
Technology1 month agoDiscord Faces Serious Security Breach Affecting Millions
-

 Business2 months ago
Business2 months agoRocket Lab Reports Strong Q2 2025 Revenue Growth and Future Plans
-

 Science3 months ago
Science3 months agoChina’s Wukong Spacesuit Sets New Standard for AI in Space
-

 Education3 months ago
Education3 months agoAlberta Teachers’ Strike: Potential Impacts on Students and Families
-

 Technology3 months ago
Technology3 months agoWorld of Warcraft Players Buzz Over 19-Quest Bee Challenge
-

 Business3 months ago
Business3 months agoNew Estimates Reveal ChatGPT-5 Energy Use Could Soar
-

 Business3 months ago
Business3 months agoDawson City Residents Rally Around Buy Canadian Movement
-

 Education3 months ago
Education3 months agoNew SĆIȺNEW̱ SṮEȽIṮḴEȽ Elementary Opens in Langford for 2025/2026 Year
-

 Technology1 month ago
Technology1 month agoHuawei MatePad 12X Redefines Tablet Experience for Professionals
-

 Technology3 months ago
Technology3 months agoFuture Entertainment Launches DDoD with Gameplay Trailer Showcase
-

 Business3 months ago
Business3 months agoBNA Brewing to Open New Bowling Alley in Downtown Penticton
-

 Technology3 months ago
Technology3 months agoGlobal Launch of Ragnarok M: Classic Set for September 3, 2025
-

 Technology3 months ago
Technology3 months agoInnovative 140W GaN Travel Adapter Combines Power and Convenience
-

 Science3 months ago
Science3 months agoXi Labs Innovates with New AI Operating System Set for 2025 Launch
-

 Technology3 months ago
Technology3 months agoNew IDR01 Smart Ring Offers Advanced Sports Tracking for $169
-

 Technology3 months ago
Technology3 months agoDiscover the Relaxing Charm of Tiny Bookshop: A Cozy Gaming Escape










